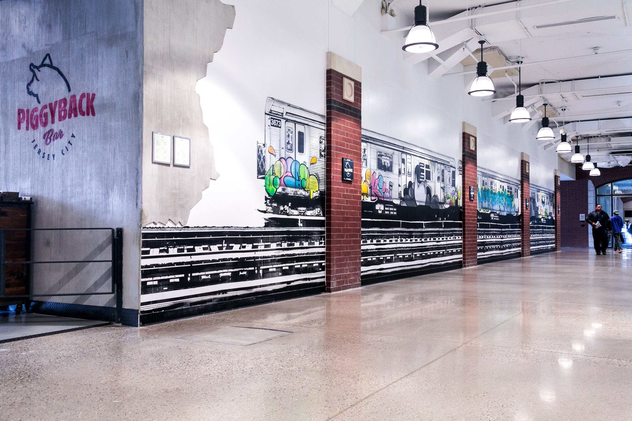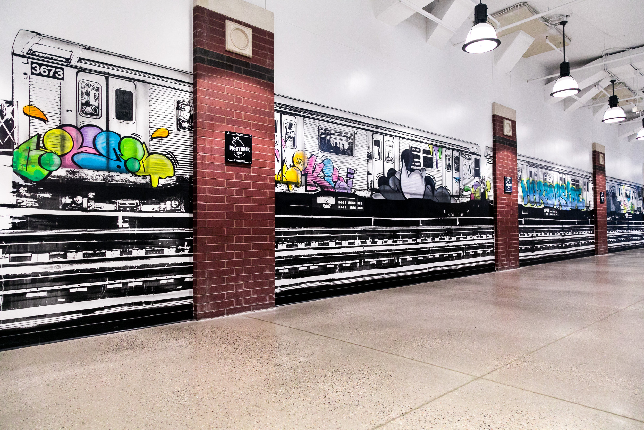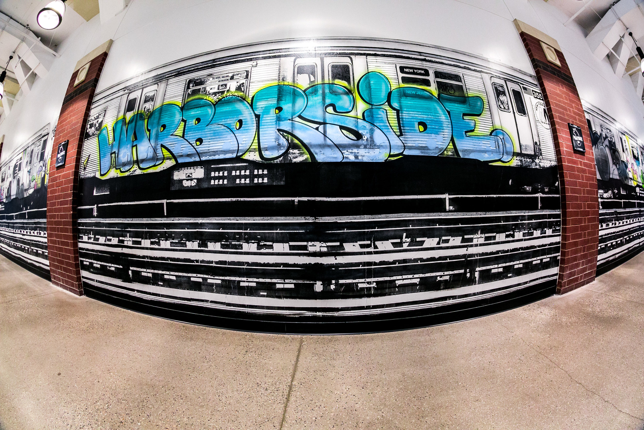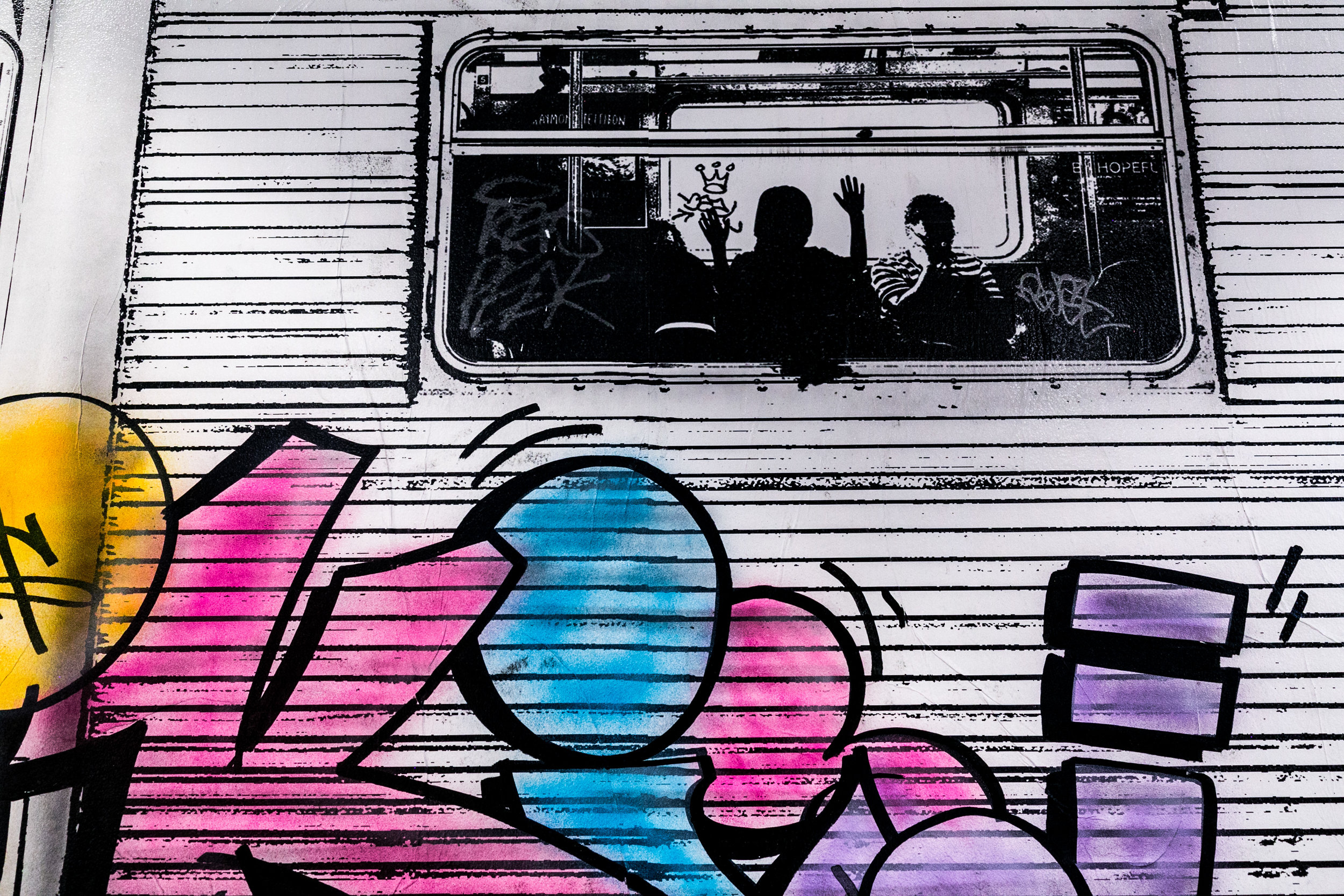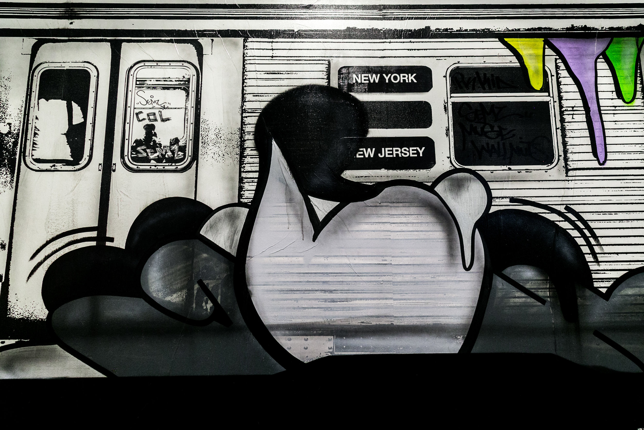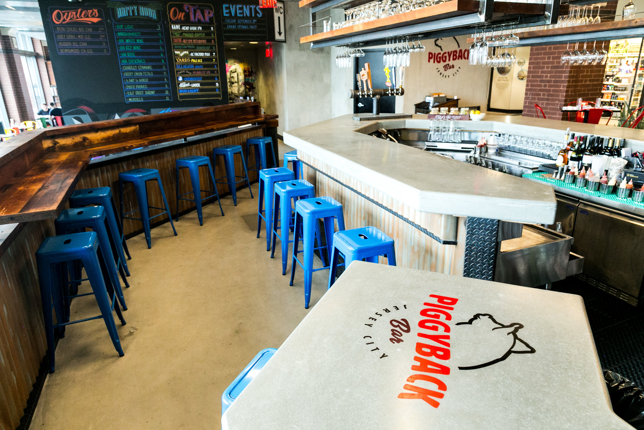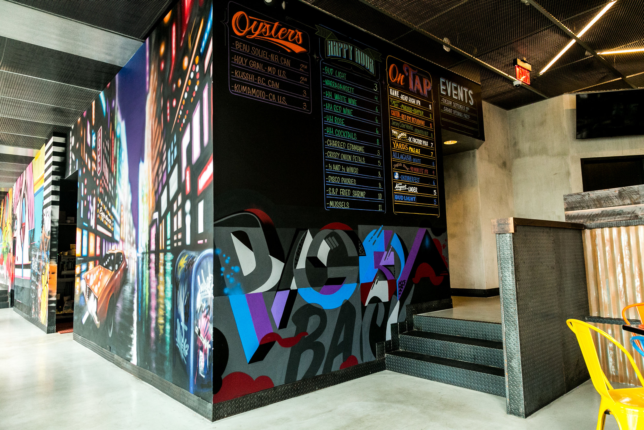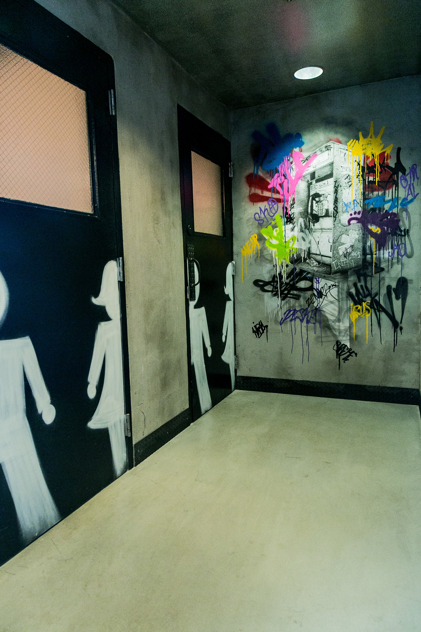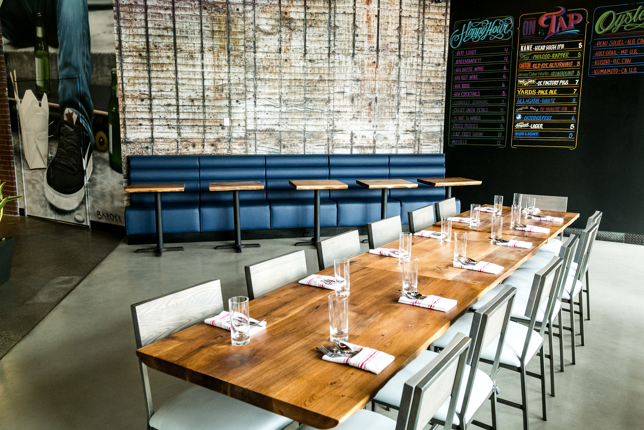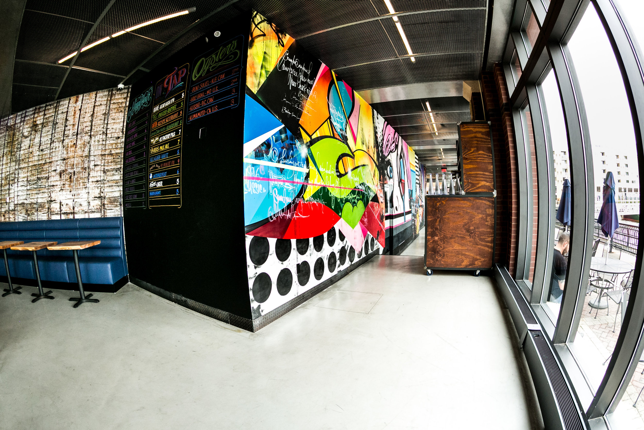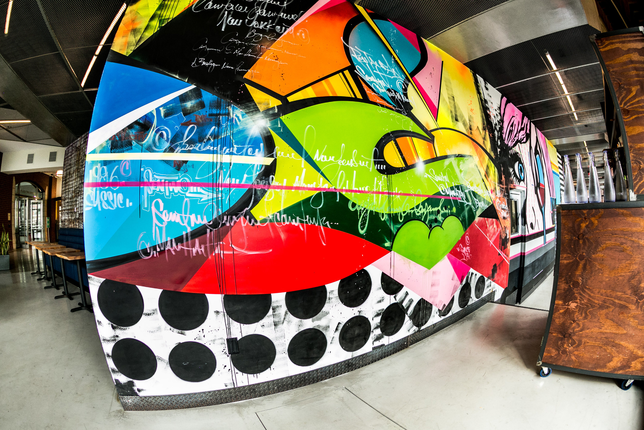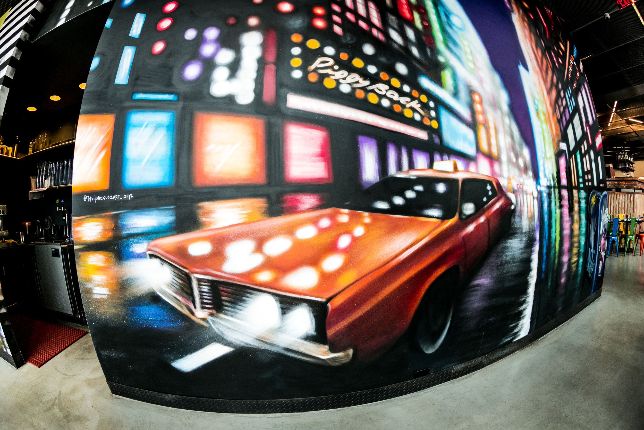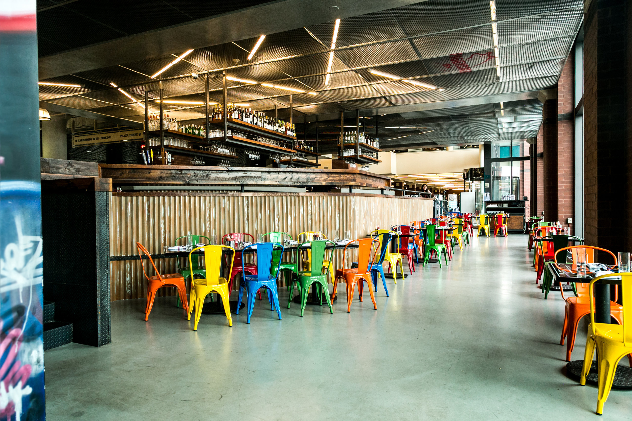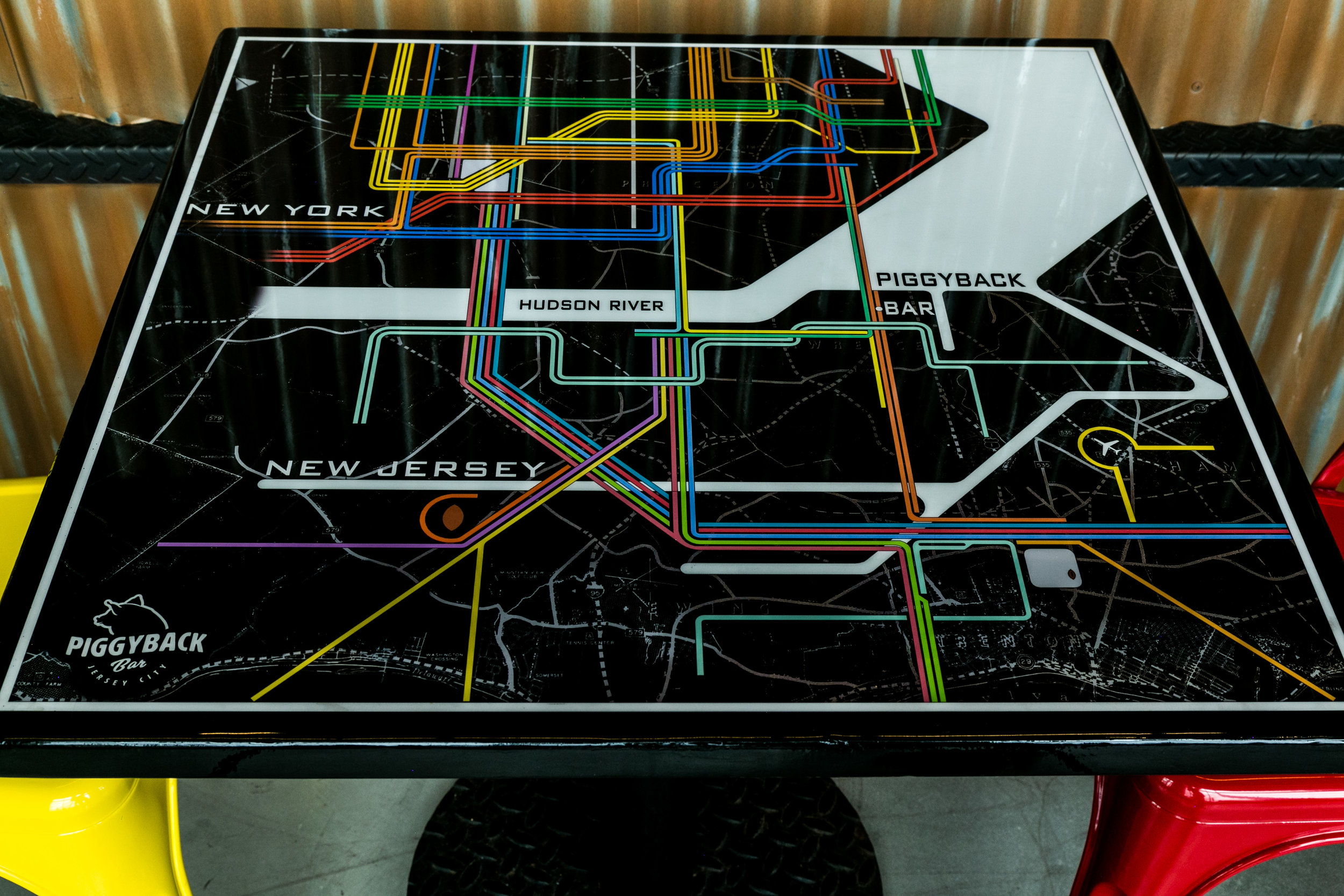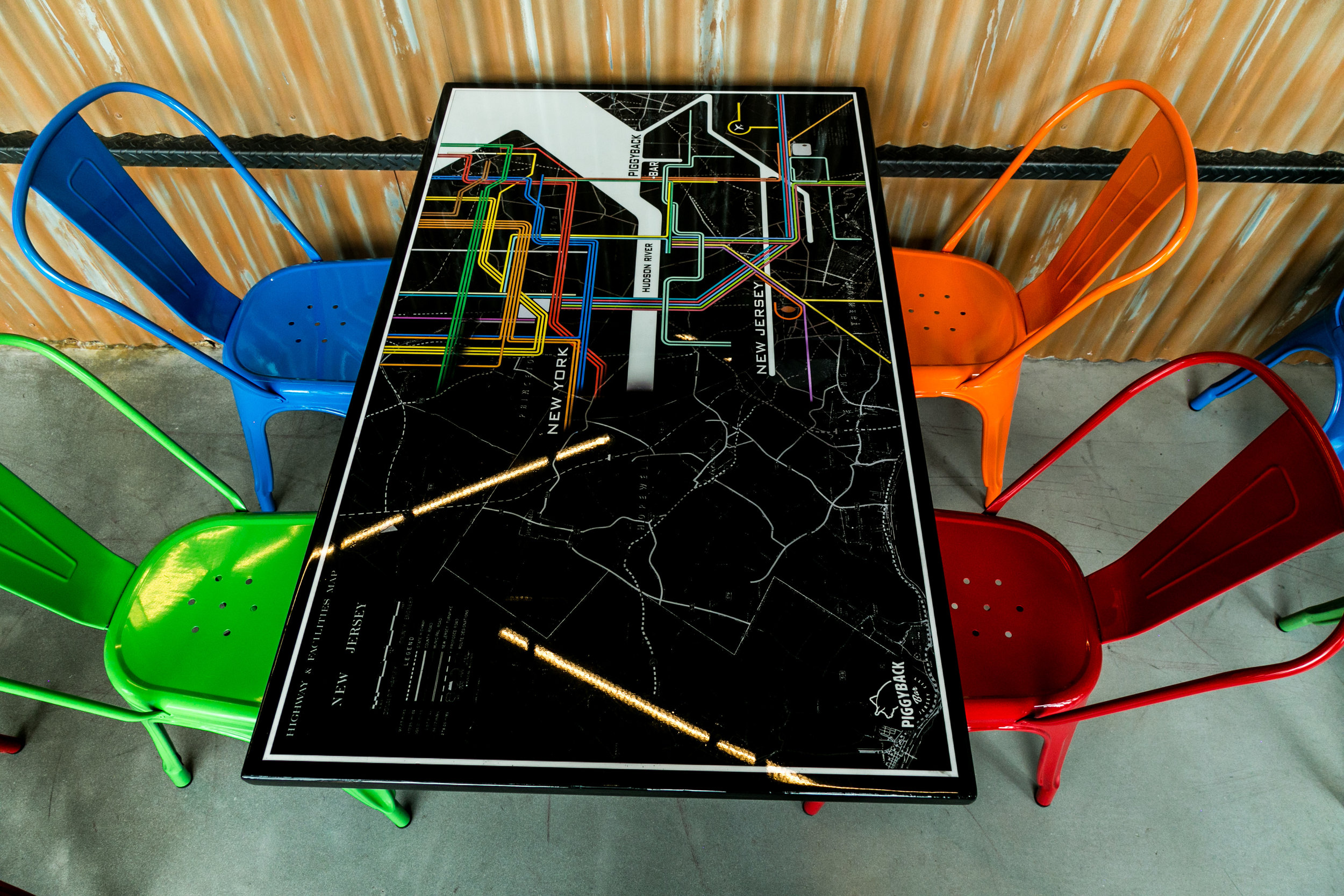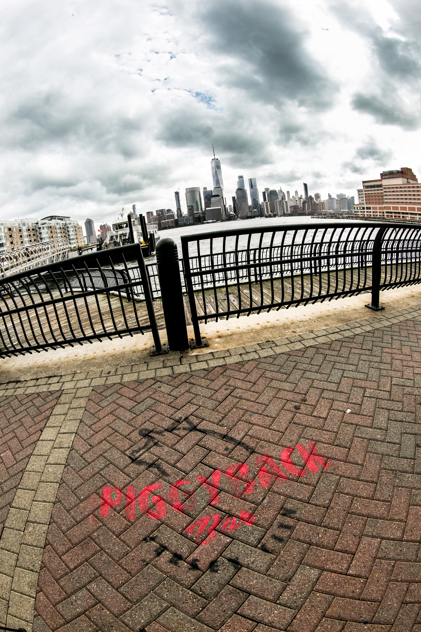Piggyback Bar

- Completed: 2017
- Size: 6,000 sq ft
- Harborside - Jersey City, NJ
As part of a larger master plan for Mack-Cali and the first of three hospitality projects Crown is designing for New Jersey’s largest developer, Piggyback Bar sits on the ground level of an atrium at the waterfront Harborside complex in Jersey City. Crown's challenge was to create an atmosphere trendy and dynamic enough to draw and retain patrons through a corridor mainly functioning as a lobby to multiple corporate offices. Collaborating with local graffiti artists to design murals, splashes of color was the driving theme in creating bold and dramatic statements. The entrance features a mural of an old subway train spanning 70 feet. The custom designed subway map tables designed by Crown are printed on vinyl then coated with resin to a table top which complements the primary colored metal chairs. Working with a restrictive time frame and a constricted budget we used readily available materials as well as innovative methods to elevate the design without compromising the quality.
The bar features a private dining room, an outdoor seating, sports bar and a main dining area making it a perfect space for any occasion. With a new ferry stop right at its footsteps and a curtain wall which serves as a frame to striking silhouette views of Manhattan's skyline, Piggyback Bar has elevated the value of Mack-Cali’s trophy asset and enhanced the amenities available to local workers and residents.

